
This project in Revelstoke, British Columbia is a craftsman style home with 3,940 sq.ft. of living space on the main and upper floors and an impressive Douglas Fir frame to handle the 140 pounds per square foot snow load. The home is dramatically perched up on a rock knoll overlooking the Columbia River valley with 360 degree views down the valley towards Revelstoke Mountain Resort to the east, and Mount Begbie and glaciers towards the south. The floor plan features a large primary suite, walkout lower level, sunken great room, wrap around decks, and sun/screened room.
To view the timberframe raising time-lapse
video click here:
Please take a look at our other project photos and images in the "Portfolio" section!
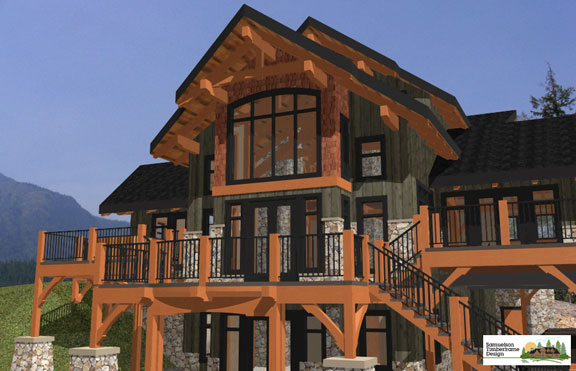
![]()

![]()
![]()
![]()


![]()
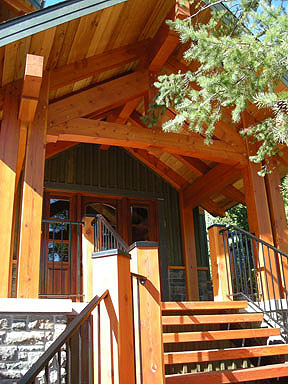
![]()
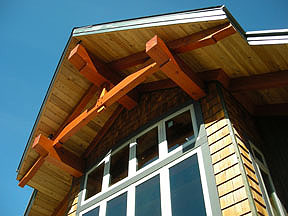
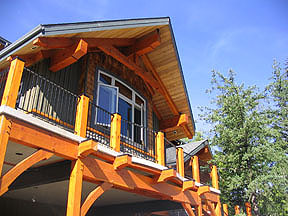
![]()

![]()
![]()
![]()
![]()
![]()
![]()


![]()
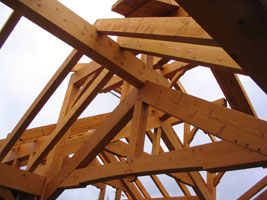
![]()

![]()

![]()
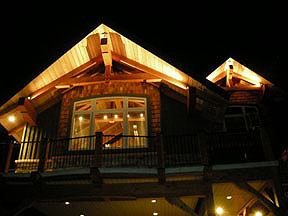
![]()

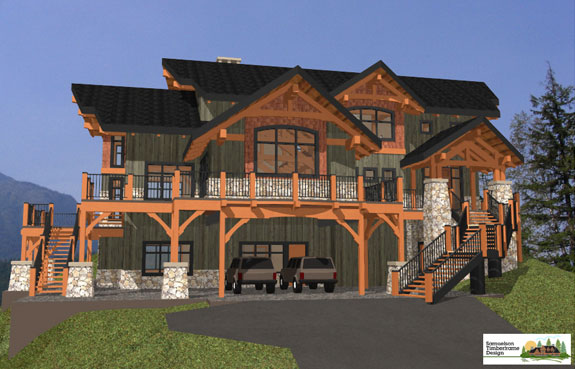
![]()

![]()
![]()
![]()
![]()
![]()
![]()
![]()
![]()
![]()
![]()
![]()

![]()
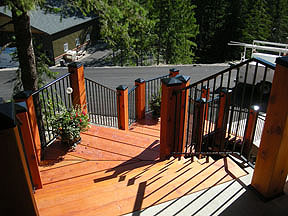
![]()

![]()

![]()


![]()
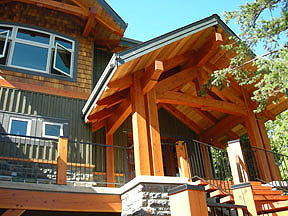
![]()
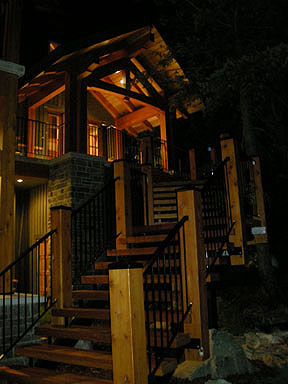
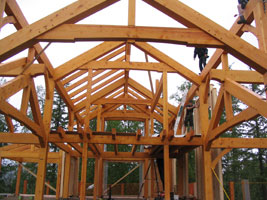
![]()
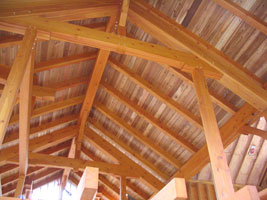
![]()
![]()
![]()
![]()
![]()
![]()
![]()
![]()
![]()
![]()
![]()
![]()
![]()
![]()


![]()

![]()
![]()
![]()
![]()
![]()
![]()
![]()
![]()
![]()

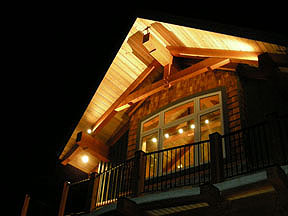
![]()
![]()

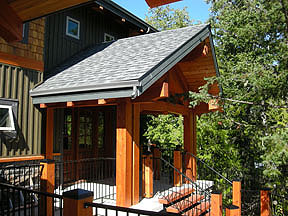
![]()
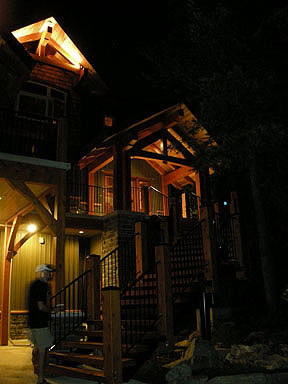
![]()

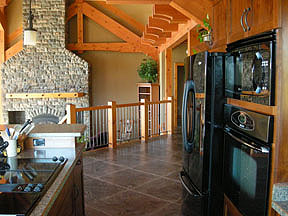
![]()
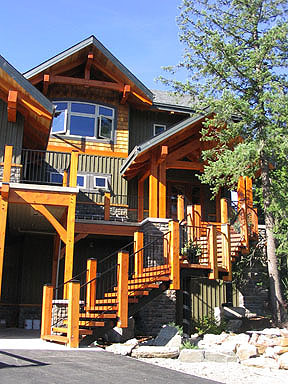
![]()

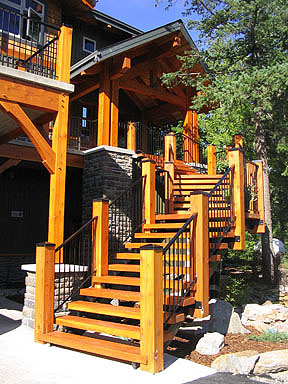
![]()

![]()
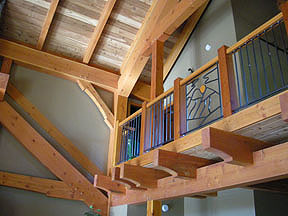
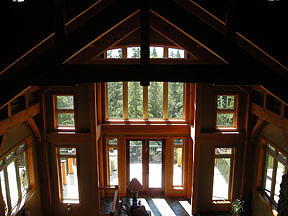
![]()
![]()


![]()
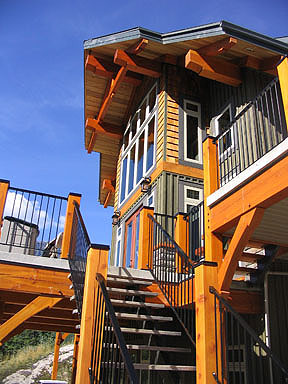
![]()

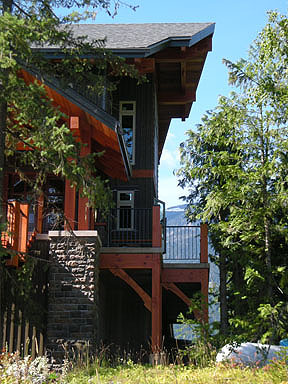
![]()
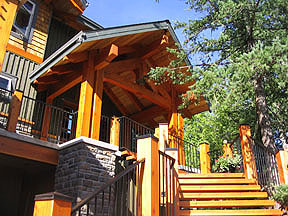
![]()
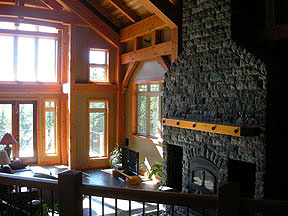
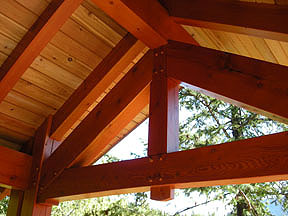
![]()
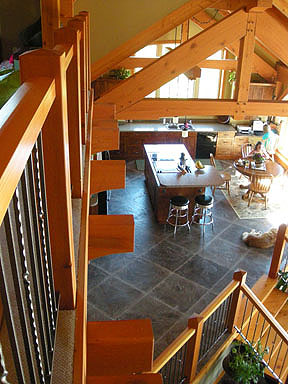
![]()