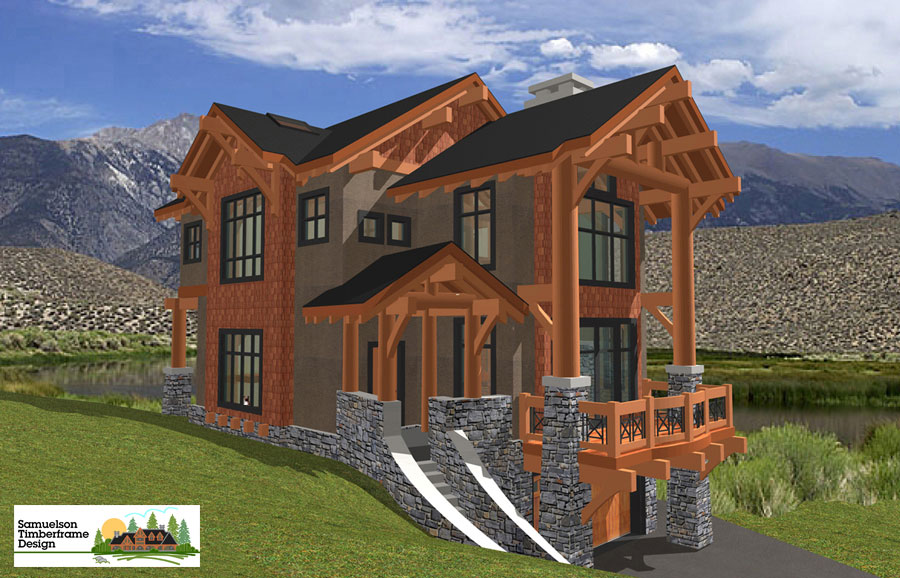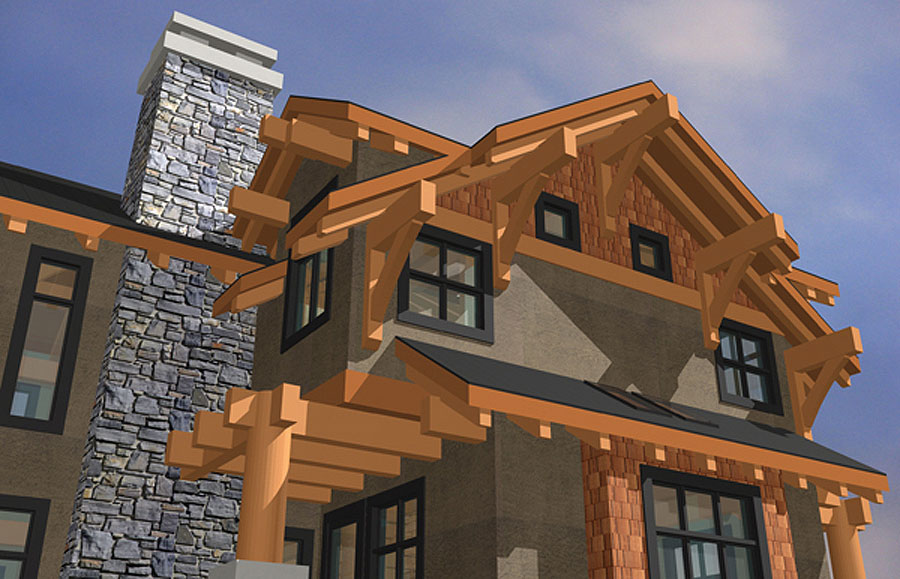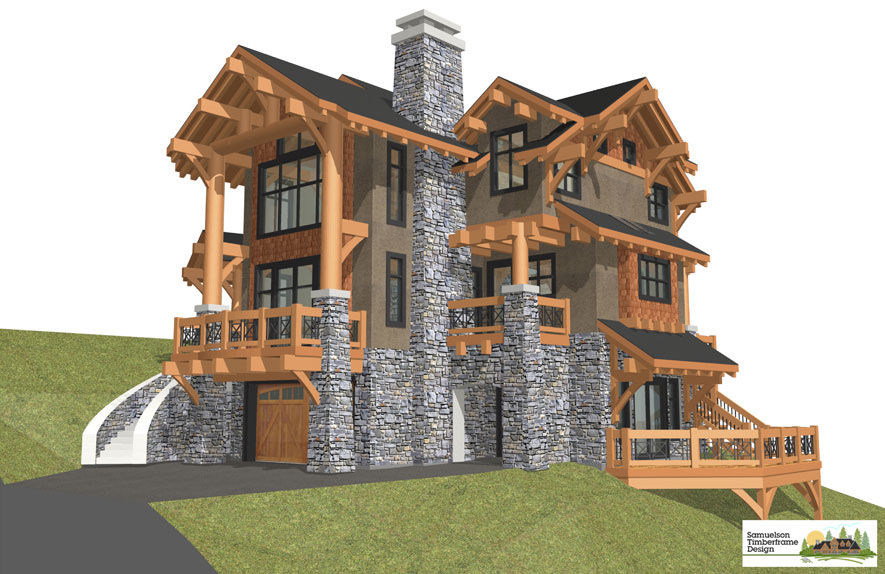This project in Swall Meadows, California is a craftsman style home with a combination of timberframe and logs. The home has 2,400 sq.ft. of living space on the main and upper floors.
Please take a look at our other project photos and images in the "Portfolio" section!




![]()
